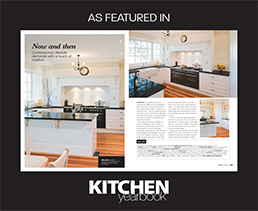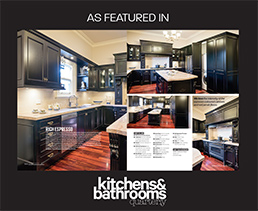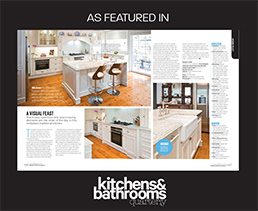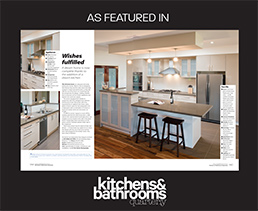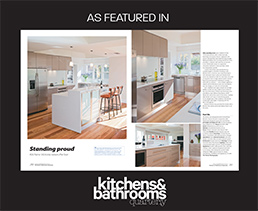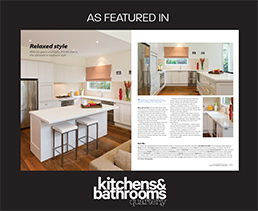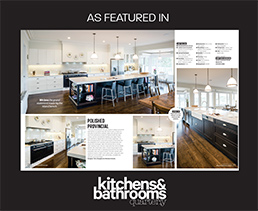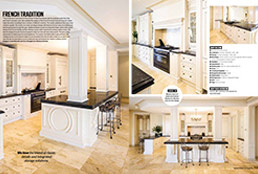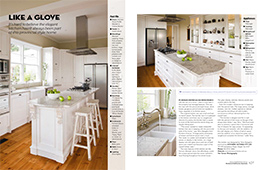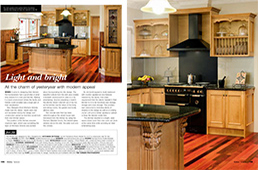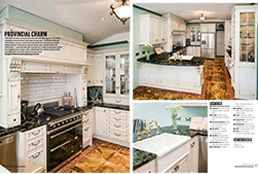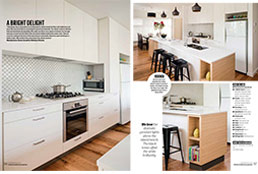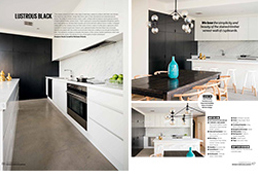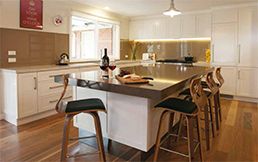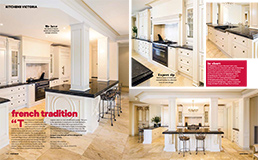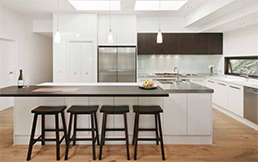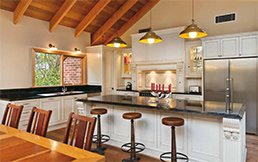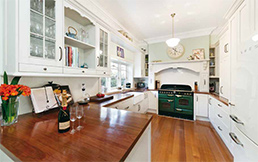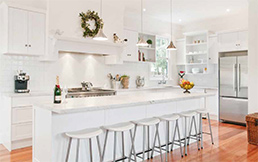HIDDEN GEMS
“The home’s exquisite, uninterrupted view of the beautiful Yarra Valley inspired this kitchen design. The owners wanted minimalist elements, open and uncluttered areas. It could even be called clandestine as many wonderful internal features are discreetly concealed within a simple exterior. The main kitchen walls and skilfully crafted cabinetry have been painted to blend seamlessly with the rest of the home. However, as focal points and distinct functional zones, the chimney piece and island bench were to exhibit uniqueness. Pantry-sized cabinets accommodate storage features and internal lighting. The butler’s pantry presented a minor challenge. The modest space had to feel comfortably proportioned without sacrificing valuable bench or storage areas and incorporates wrap-around shelving, a general-use fridge, microwave, scullery and waste disposal. The kitchen’s aspect appreciates an exquisite view. Its hue and crisp simplicity give the allure of an elegant beachside resort, yet also the classical minimalism of an inner-city townhouse.”
We love the exclusive door profile in white teamed with the island countertop.
Designer: Kitchens Victoria with Watermark Design and Harding Building Developments

