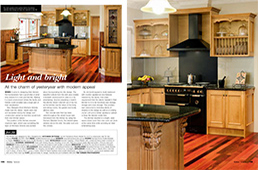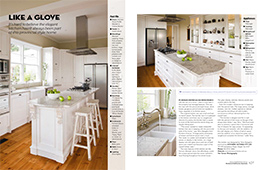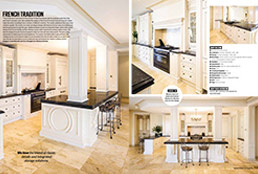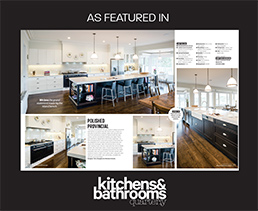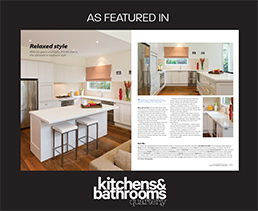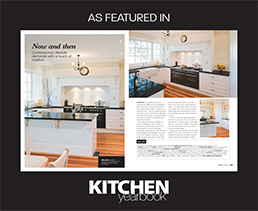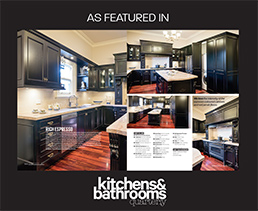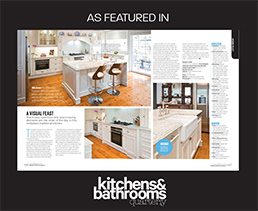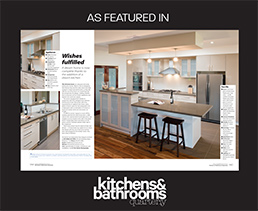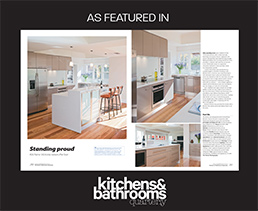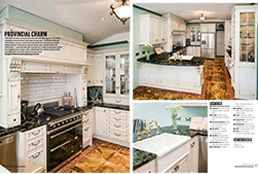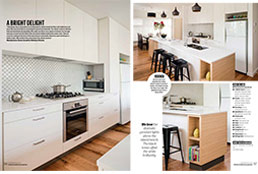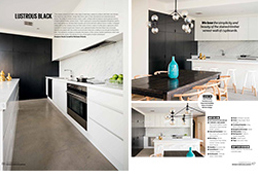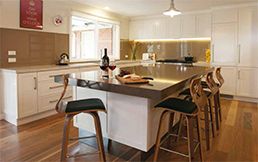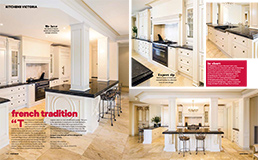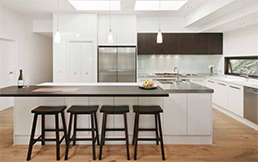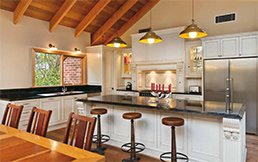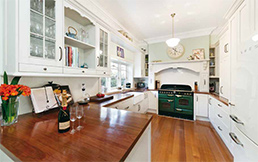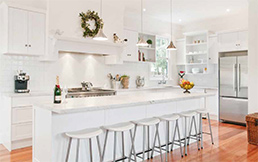Light and bright
All the charm of yesteryear with modern appeal
When it came to designing their kitchen, the homeowners had a good idea of what they wanted it to look and feel like. Making it a warm environment where the family and friends could socialise was a large part of their visualisation.
Terry Steegstra from Kitchens Victoria made sure the clients’ needs were met and exceeded during the design and construction period so that they would love their new kitchen space.
The position of the kitchen ensured maximum light, which was something the team at Kitchens Victoria was excited about incorporating into the design. The beautiful outlook from the sink area creates a fantastic environment to relax in or for entertaining. Anyone preparing a meal in the kitchen doesn’t feel left out of the fun, as the kitchen has full views of the living and dining rooms, the garden and lovely alfresco area.
The colonial style that has been used throughout the whole house was introduced into the kitchen by using the Farmers Waratah Doors, the stained-glass window above the sink, the plate rack and the corbels.
An old-world appeal is nicely balanced with modern appliances and features required by the family. One major requirement that the clients needed in their kitchen for it to be functional was storage, storage and more storage. This problem was overcome by including plenty of drawers in the design as well as a rotating corner unit and a hidden appliance cabinet to keep the kitchen clutter-free.
The kitchen resulted in a bright, open space where more than one cook can work at the same time while providing an ideal entertaining area.
Fact File: The kitchen was designed by Terry Steegstra from KITCHENS VICTORIA in conjunction with TK Old Homes Phone (03) 8761 6466 Email This email address is being protected from spambots. You need JavaScript enabled to view it. Website www.kitchensvictoria.com.au Doors Farmers Doors Profile Waratah in Classic Panels Farmers Doors Profile Waratah in Classic Mouldings Waratah Capping, 3 Flute Pilaster with corbels and fancy plant on kicker to island bench Internal hardware Grass soft-closing drawers, Rotating corner unit, Twin door-mount waste disposal system, Chrome wine rack Handles Antique-brass knobs on doors and brass decorative D-pull handles on drawers Benchtop TTI Stone Pty Ltd 40mm Granite in Ubatuba profile, 180-degree bullnose Splashback Glass splashback, black splashback behind stove Kickboards Recessed Farmers Doors classic kickers, Fancy Plant kicker on island Lighting Two hanging colonial lights over island top; downlights Appliances include a Falcon Classic 90cm dual-fuel oven in black, a Falcon 90cm canopy in black, Fisher & Paykel stainless-steel double DishDrawer, an Oliveri one-and-three-quarter bowl stainless-steel sink and a Flick mixer tap Cost, approximately, for design, manufacture and installation $35,000 Tim Turner Photography
