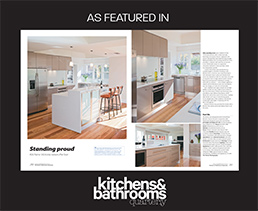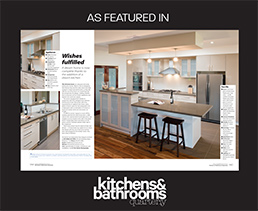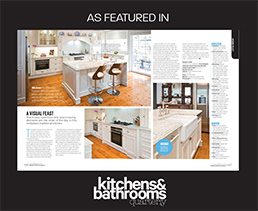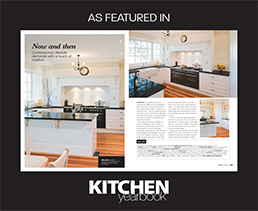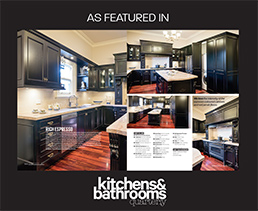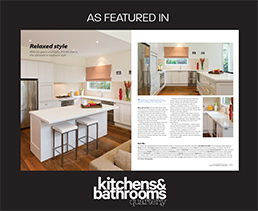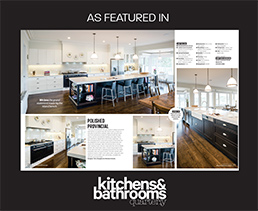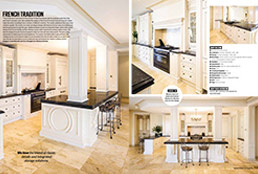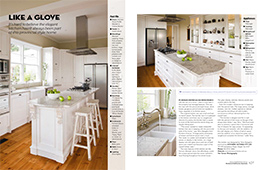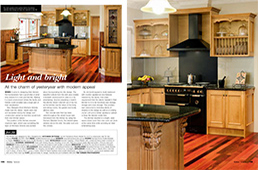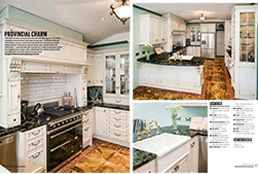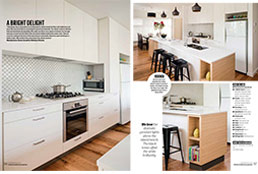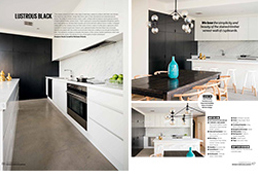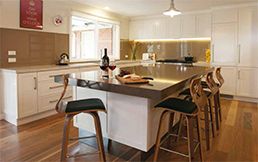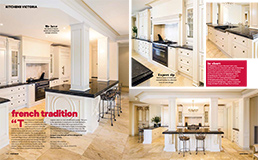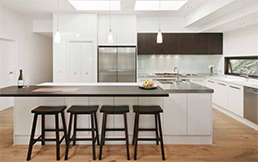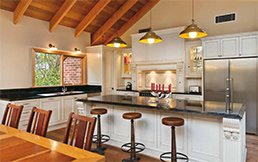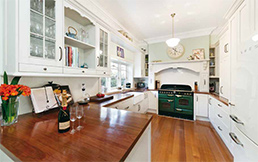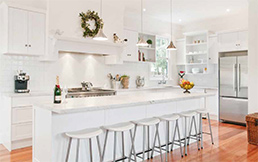Practicality, openness and space-saving elements are the order of the day in this revitalised traditional kitchen.
This elegant Farmers kitchen offers the owners visual pleasure, practical working and storage space and is the hub of the home, all the while blending with the home’s style — a Californian Bungalow.
The previous old Tasmanian blackwood kitchen was worn out, had a very closed-in feeling about it and its appliances were out of date and no longer working. The owners found the kitchen was in dire need of a change as it no longer met the needs of their growing family. New life needed to be breathed into this all-important living zone … a place where family meals are lovingly prepared, piano music is played and many long and happy conversations enjoyed around the dining table.
When the owners outlined their design brief, it included the desire to considerably lighten the colour scheme, provide well-illuminated and open worktop areas (where a number of tasks could be undertaken independently), improve the quantity and quality of available storage space, and create a stylish traditional kitchen with an elegant and established presence.
The owners needed functionality and plenty of storage, including room for large items such as pots and slow cookers. Practicality and good use of the available area were definite requirements and a good sense of space was asked for so the whole family could enjoy cooking.
“Particular items, such as an exquisite collection of fine china, also needed to be displayed, hence the chimney mantel with illuminated glass cabinets either side,” says Lindy of Watermark Designs. “Apart from being beautiful, these china collectables provide the visual cues in the celebration of a family’s history and proudly identify the unique nature of this newly renovated space.”
Other special features that add to the appeal of this new space include the Farmers Doors arched chimney breast with keystone and mantel, slide-out spice drawers to the chimney, appliance pantry with roller door, glass-door feature cabinets with timber interior, built-in ironing board drawer and rotating corner units. These were crafted thanks to the expertise of Kitchens Victoria.“
It must be said that the skill and attention to detail ever present in Terry Steegstra’s workmanship (and that of the team at Kitchens Victoria) cannot be underestimated in the many reasons why this kitchen is special … the symbiotic relationship between design and manufacturing is essential in creating a kitchen of this calibre,” says Lindy.“To design a new kitchen for someone else’s home is always a joy. To deliver something truly special — unique to that family and their way of living — is indeed an honour.”
Features include the Farmers Doors arched chimney breast with keystone and mantel and slide-out spice drawers to the chimney.
Designer details: The kitchen was designed by Terry Steegstra of Kitchens Victoria and Lindy McGrath of Watermark Designs and built by Kitchens Victoria Photography Tim Turner Photography
We love the chimney mantel. With illuminated glass cabinets either side, it allows an exquisite collection of fine china to be displayed.
